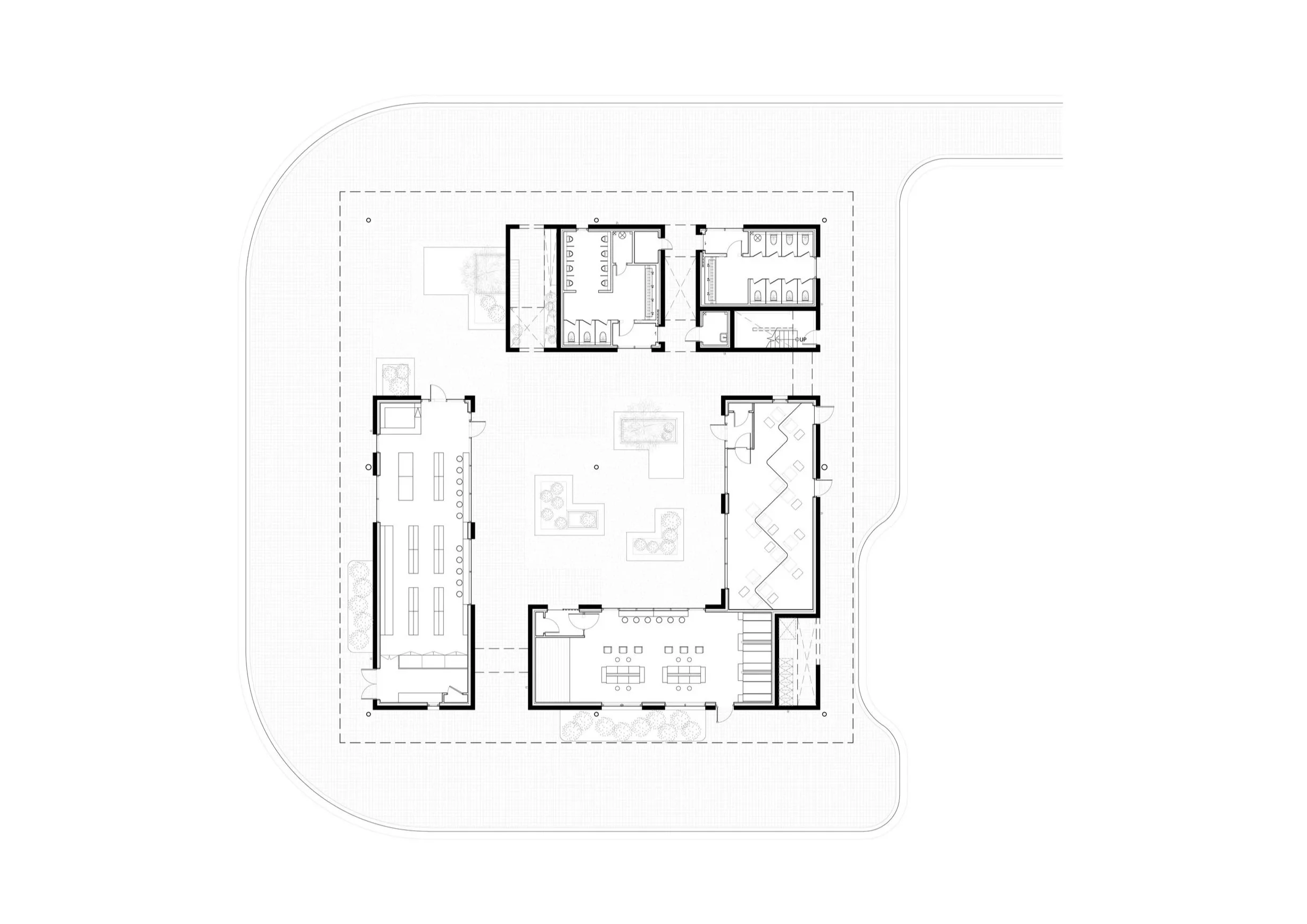Incheon International Airport Cargo Lounge A & B
2023-2025
This building was designed to provide amenities for cargo terminal workers at Incheon Airport, whose facilities were insufficient after the airport’s opening in 2003. In addition to lunchrooms, nap lounges, restrooms, and convenience stores, there was a request to create outdoor areas where workers could sit, relax, or smoke. We envisioned simple, rectangular block-like buildings with minimal interiors, focusing on the interstitial spaces and outdoor areas that would emerge from their arrangement and combination.
We were drawn to the paradoxical image of the rigid, mechanical architectural language of airports and terminals being repurposed as spaces for rest. The wide spans, lightweight structures, and semi-outdoor zones designed for cars and airplanes offer, in a way, a sense of openness. The idea of making these structures even lighter, using the walls that are indifferent, unpretentious became the emotional starting point of this project.
인천 국제공항 화물터미널 편의지원시설 A, B동
공공건축 현상설계 당선작
설계 : 건축사사무소 김남 (김진휴, 남호진, 이유나(담당), 양나임)
협력 : (주) 윤구조기술사사무소 (구조) / 한일 MEC (기계)
/ 대일 이엔씨 (전기) / 나우지오 (부대토목)
/ 고려기초연구소 (지반개량)
설계 기간 : 2023.1 (현상설계)
2023. 2 ~ 2023. 10. (본설계)
2024. 3. - 2024. 9. (휴게실 인테리어 추가설계)
시공 기간 : 2024. 3. - 2025. 3.
사진 : 장미 (5-8)












