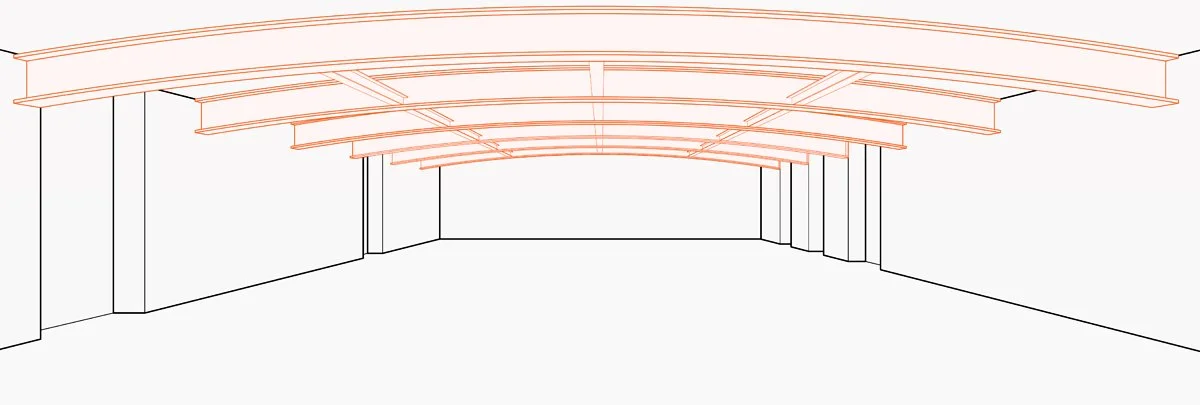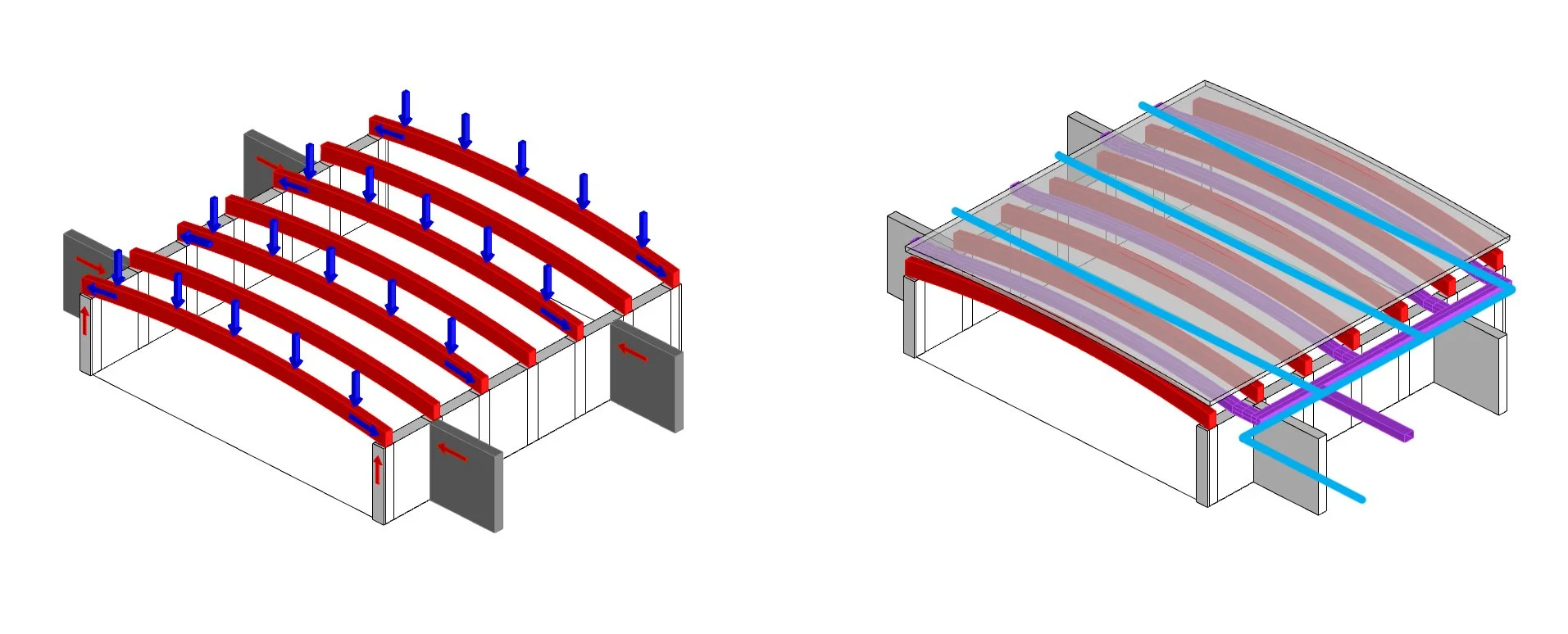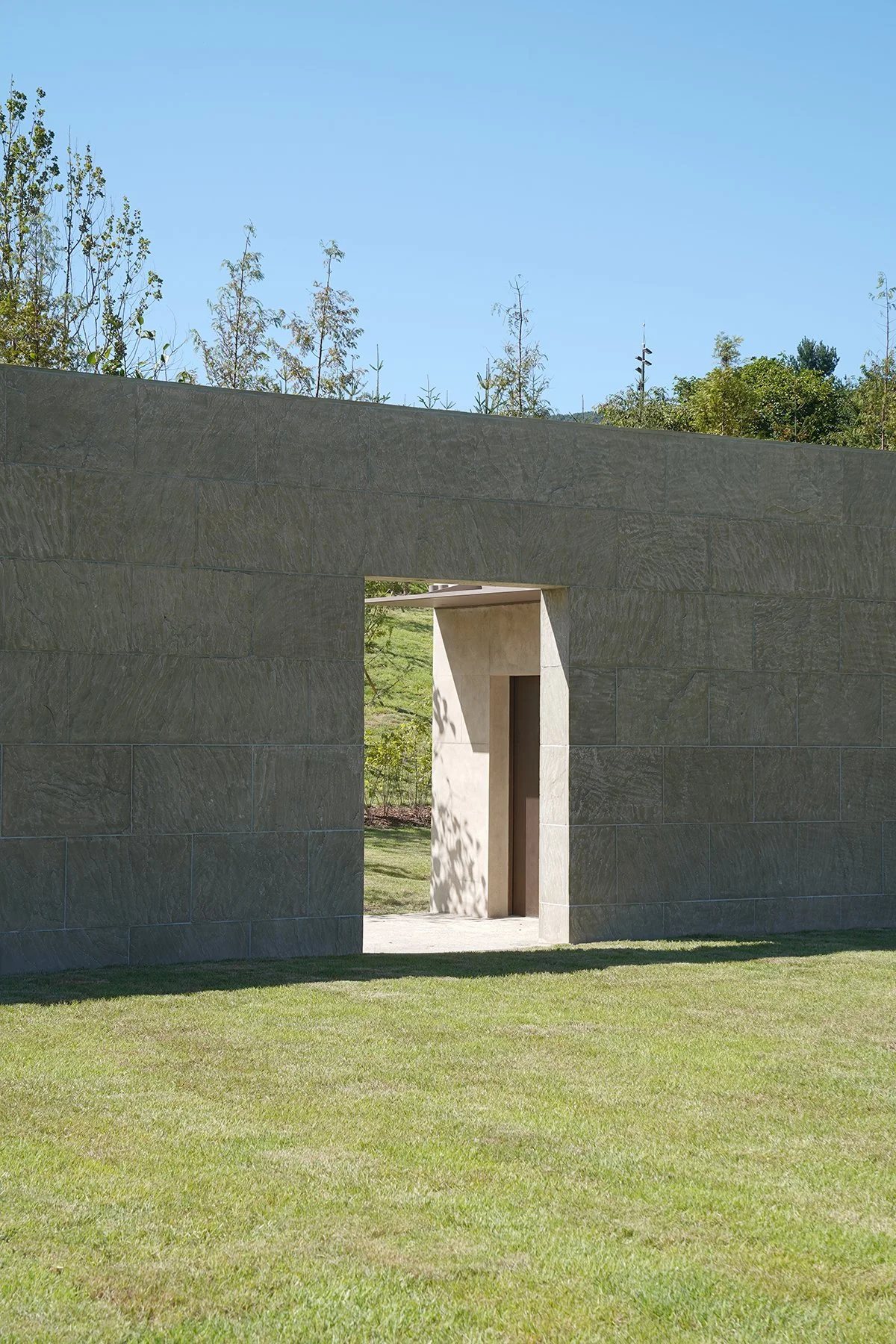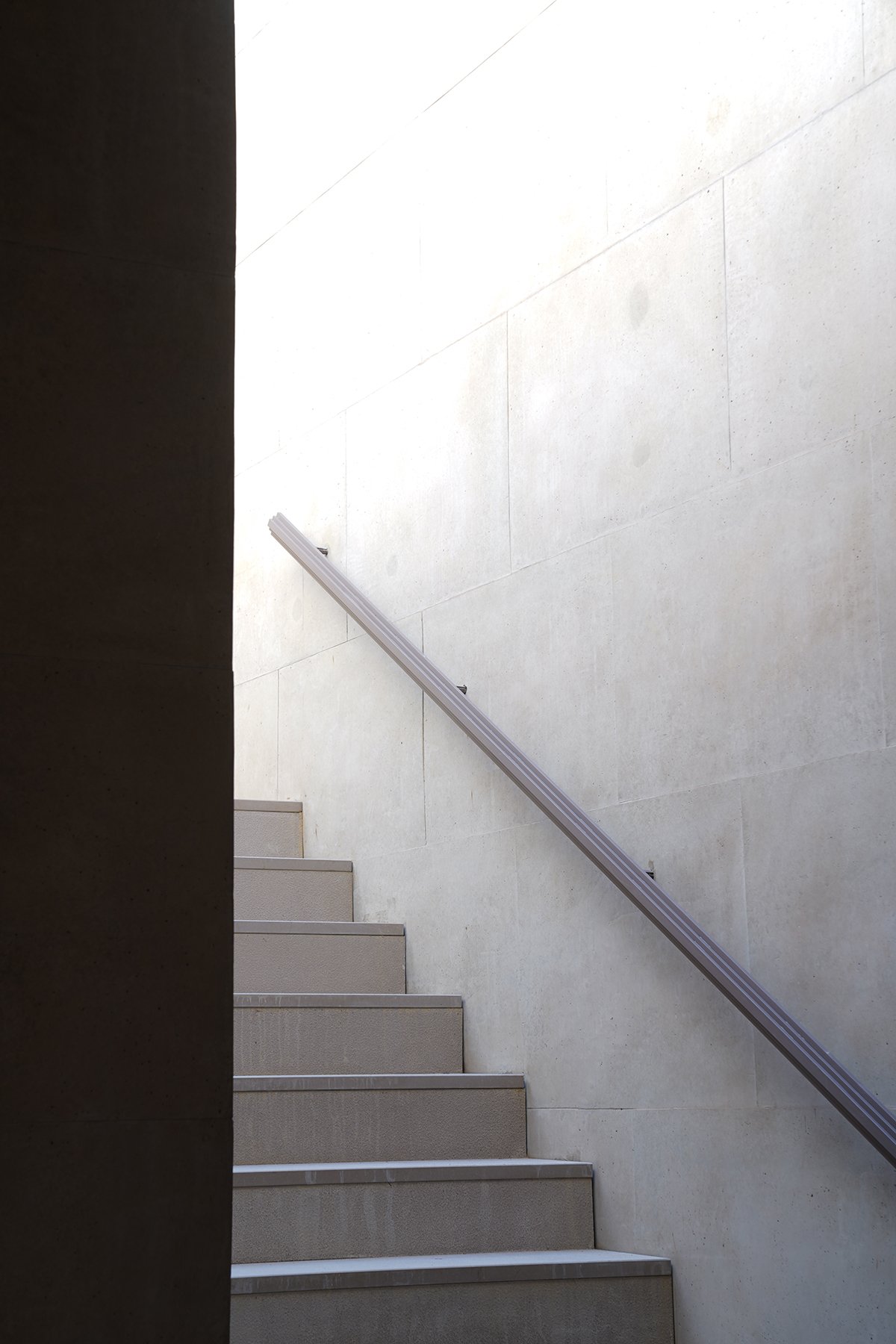Hoam Museum Cafe Restaurant
2023-2025
The site in its original condition, Satellite Image
Set within a beautifully aged site, framed by a colonnade of bald cypress, a stone-clad retaining wall, and an elevated garden, we were invited to imagine a café within the landscape. Rather than placing a café atop that garden, we carved into the earth to create an excavated hall. Deep within lies a sunken garden, unfolding like a realm revealed only when found.
The garden above was left deliberately empty, as if architecture should withdraw and remain unseen. This untouched ground waits for artists and architects to leave their own traces.
Below, the space stretches beneath softly curving arches. Their gentle forms shape an atmosphere of calm embrace, while reminding visitors that they bear the weight of the open ground above. Here, architecture is both hidden and visible—nestled within the earth, quietly binding the old landscape with the new intervention.
LV 01
LV B1
Section
By introducing arch beams into the space spanning about 14 meters, we reduced the steel weight by nearly 50% compared to using flat beams, while achieving a higher ceiling height.
The gently curved arched steel beams are supported by concrete walls that act as buttresses. By omitting the perpendicular beams, the spaces between the arches allow various pipes to pass through freely. In this way, space, structure, and services come together to form a harmonious system.
호암미술관 카페 레스토랑
지명 현상 설계 당선작
설계 : 건축사사무소 김남
현상 설계 단계 - (김진휴, 남호진, 양나임(담당))
본 설계 - (김진휴, 남호진, 이유나, 양나임(담당), 정재훈)
협력 : (주) 윤구조기술사사무소 (구조) / 하나 기연 (기계, 전기)
/ 나우지오 (부대토목) / 한구조 (안전진단)
/ 조경설계 서안 (조경)
설계 기간 : 2023.5 (현상설계)
2023. 9 ~ 2024. 12. (본설계)
시공 기간 : 2025. 1. - 2025. 8.























